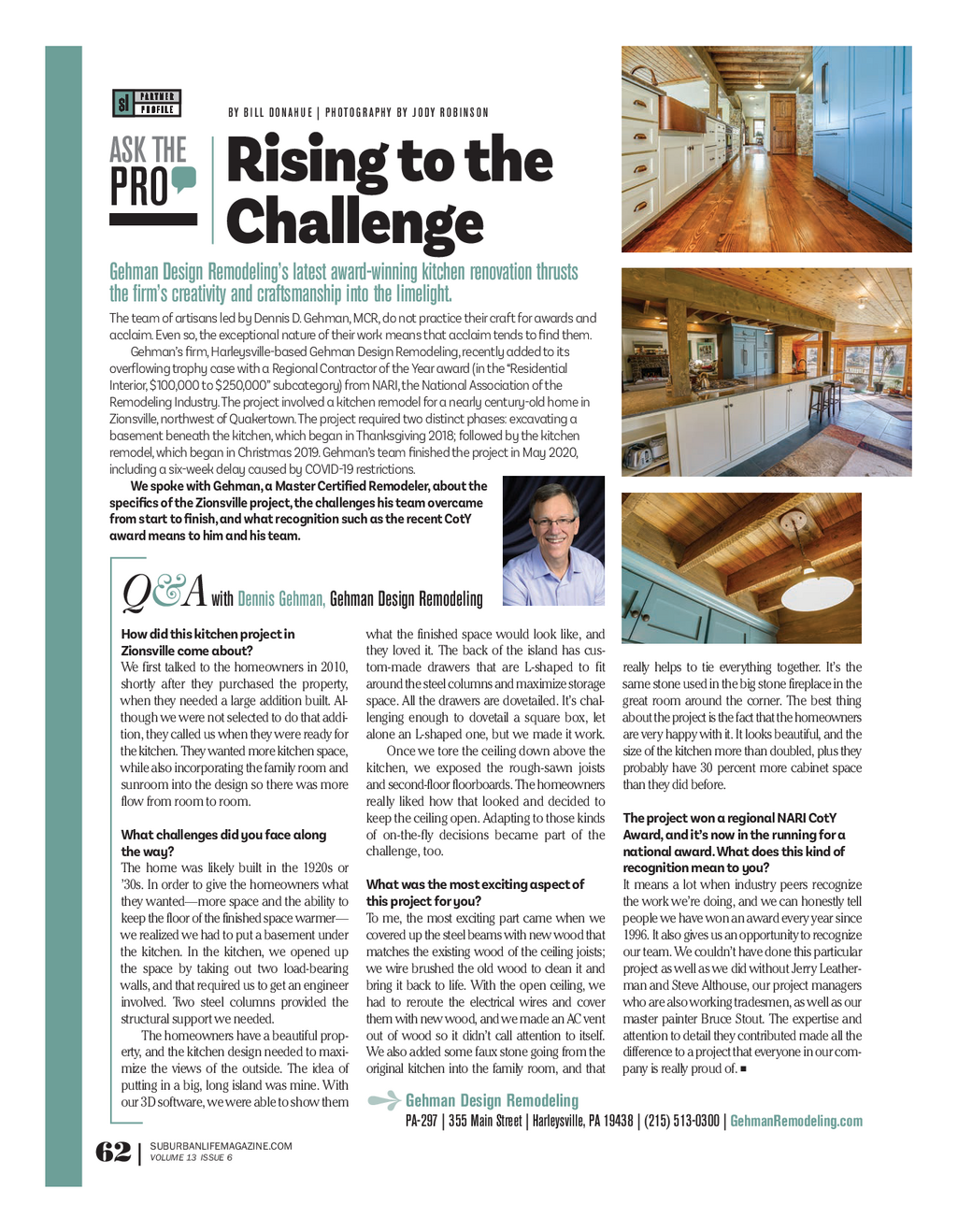SL_AskThePro_Gehman_0222_Dept 3 / 2 / 22 11 : 49 AM Page 1 BY BILL DONAHUE | PHOTOGRAPHY BY JODY ROBINSON ASK THE Rising to the PRO Challenge Gehman Design Remodeling’s latest award - winning kitchen renovation thrusts the firm’s creativity and craftsmanship into the limelight . The team of artisans led by Dennis D . Gehman , MCR , do not practice their craft for awards and acclaim . Even so , the exceptional nature of their work means that acclaim tends to ?nd them . Gehman’s ?rm , Harleysville - based Gehman Design Remodeling , recently added to its over?owing trophy case with a Regional Contractor of the Year award ( in the “ Residential Interior , $ 100,000 to $ 250,000 ” subcategory ) from NARI , the National Association of the Remodeling Industry . The project involved a kitchen remodel for a nearly century - old home in Zionsville , northwest of Quakertown . The project required two distinct phases : excavating a basement beneath the kitchen , which began in Thanksgiving 2018 ; followed by the kitchen remodel , which began in Christmas 2019 . Gehman’s team ?nished the project in May 2020 , including a six - week delay caused by COVID - 19 restrictions . We spoke with Gehman , a Master Certi?ed Remodeler , about the speci?cs of the Zionsville project , the challenges his team overcame from start to ?nish , and what recognition such as the recent CotY award means to him and his team . Q & Awith Dennis Gehman , Gehman Design Remodeling How did this kitchen project in what the finished space would look like , and Zionsville come about ? they loved it . The back of the island has cus - We first talked to the homeowners in 2010 , tom - made drawers that are L - shaped to fit really helps to tie everything together . It’s the shortly after they purchased the property , around the steel columns and maximize storage same stone used in the big stone fireplace in the when they needed a large addition built . Al - space . All the drawers are dovetailed . It’s chal - great room around the corner . The best thing though we were not selected to do that addi - lenging enough to dovetail a square box , let about the project is the fact that the homeowners tion , they called us when they were ready for alone an L - shaped one , but we made it work . are very happy with it . It looks beautiful , and the the kitchen . They wanted more kitchen space , Once we tore the ceiling down above the size of the kitchen more than doubled , plus they while also incorporating the family room and kitchen , we exposed the rough - sawn joists probably have 30 percent more cabinet space sunroom into the design so there was more and second - floor floorboards . The homeowners than they did before . flow from room to room . really liked how that looked and decided to keep the ceiling open . Adapting to those kinds The project won a regional NARI CotY What challenges did you face along of on - the - fly decisions became part of the Award , and it’s now in the running for a the way ? challenge , too . national award . What does this kind of The home was likely built in the 1920s or recognition mean to you ? ’ 30s . In order to give the homeowners what What was the most exciting aspect of It means a lot when industry peers recognize they wanted — more space and the ability to this project for you ? the work we’re doing , and we can honestly tell keep the floor of the finished space warmer — To me , the most exciting part came when we people we have won an award every year since we realized we had to put a basement under covered up the steel beams with new wood that 1996 . It also gives us an opportunity to recognize the kitchen . In the kitchen , we opened up matches the existing wood of the ceiling joists ; our team . We couldn’t have done this particular the space by taking out two load - bearing we wire brushed the old wood to clean it and project as well as we did without Jerry Leather - walls , and that required us to get an engineer bring it back to life . With the open ceiling , we man and Steve Althouse , our project managers involved . Two steel columns provided the had to reroute the electrical wires and cover who are also working tradesmen , as well as our structural support we needed . them with new wood , and we made an AC vent master painter Bruce Stout . The expertise and The homeowners have a beautiful prop - out of wood so it didn’t call attention to itself . attention to detail they contributed made all the erty , and the kitchen design needed to maxi - We also added some faux stone going from the difference to a project that everyone in our com - ? mize the views of the outside . The idea of original kitchen into the family room , and that pany is really proud of . putting in a big , long island was mine . With Gehman Design Remodeling our 3D software , we were able to show them PA - 297 | 355 Main Street | Harleysville , PA 19438 | ( 215 ) 513 - 0300 | GehmanRemodeling.com SUBURBANLIFEMAGAZINE.COM VOLUME 13 ISSUE 6 62 |


























































































































































