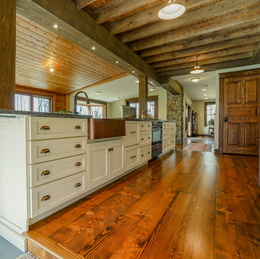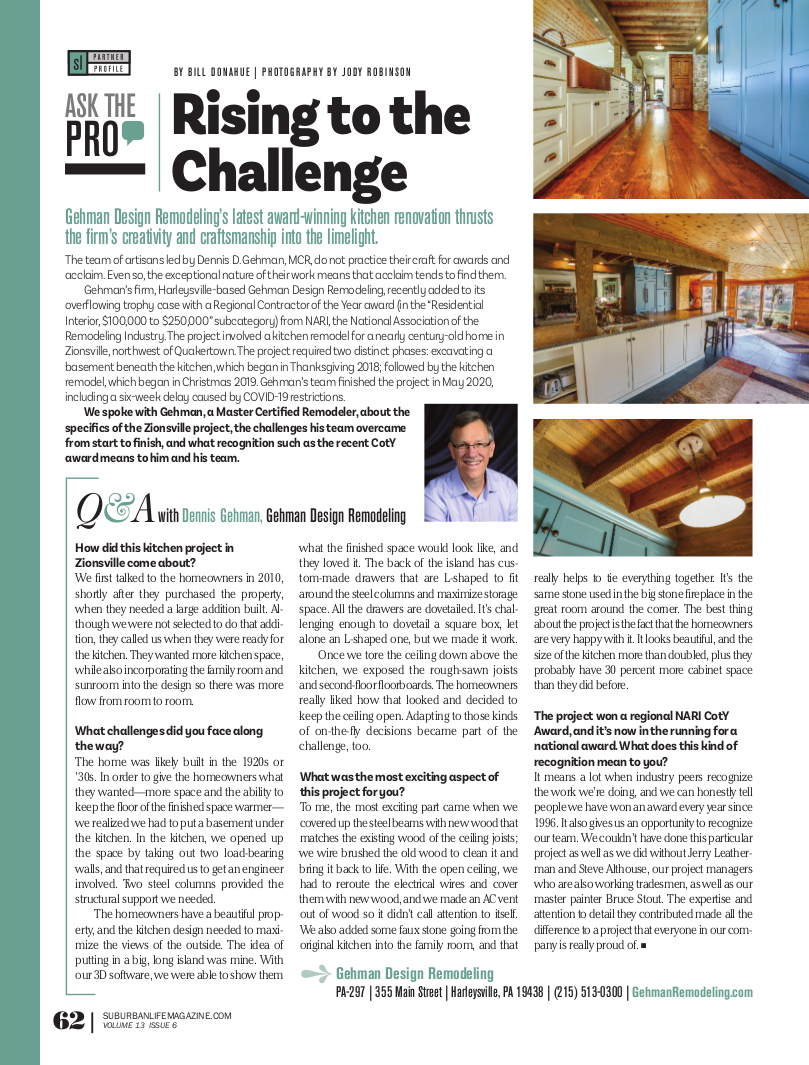
Rising to the Challenge
Gehman Design Remodeling’s latest award-winning kitchen renovation thrusts the firm’s creativity and craftsmanship into the limelight.
The team of artisans led by Dennis D. Gehman, MCR, do not practice their craft for awards and acclaim. Even so, the exceptional nature of their work means that acclaim tends to find them.
Gehman’s firm, Harleysville-based Gehman Design Remodeling, recently added to its overflowing trophy case with a Regional Contractor of the Year award (in the “Residential Interior, $100,000 to $250,000” subcategory) from NARI, the National Association of the Remodeling Industry. The project involved a kitchen remodel for a nearly century-old home in Zionsville, northwest of Quakertown. The project required two distinct phases: excavating a basement beneath the kitchen, which began in Thanksgiving 2018; followed by the kitchen remodel, which began in Christmas 2019. Gehman’s team finished the project in May 2020.
We spoke with Gehman, a Master Certified Remodeler, about the specifics of the Zionsville project, the challenges his team overcame from start to finish, and what recognition such as the recent CotY award means to him and his team.
Q&A with Dennis Gehman, Gehman Design Remodeling
How did this kitchen project in Zionsville come about?
We first talked to the homeowners in 2010, shortly after they purchased the property, when they needed a large addition built. Although we were not selected to do that addition, they called us when they were ready for the kitchen. They wanted more kitchen space, while also incorporating the family room and sunroom into the design so there was more flow from room to room.
How did this kitchen project in Zionsville come about?
We first talked to the homeowners in 2010, shortly after they purchased the property, when they needed a large addition built. Although we were not selected to do that addition, they called us when they were ready for the kitchen. They wanted more kitchen space, while also incorporating the family room and sunroom into the design so there was more flow from room to room.
What challenges did you face along the way?
The home was likely built in the 1920s or ’30s. In order to give the homeowners what they wanted—more space and the ability to keep the floor of the finished space warmer—we realized we had to put a basement under the kitchen. In the kitchen, we opened up the space by taking out two load-bearing walls, and that required us to get an engineer involved. Two steel columns provided the structural support we needed.
The home was likely built in the 1920s or ’30s. In order to give the homeowners what they wanted—more space and the ability to keep the floor of the finished space warmer—we realized we had to put a basement under the kitchen. In the kitchen, we opened up the space by taking out two load-bearing walls, and that required us to get an engineer involved. Two steel columns provided the structural support we needed.
The homeowners have a beautiful property, and the kitchen design needed to maximize the views of the outside. The idea of putting in a big, long island was mine. With our 3D software, we were able to show them what the finished space would look like, and they loved it. The back of the island has custom-made drawers that are L-shaped to fit around the steel columns and maximize storage space. All the drawers are dovetailed. It’s challenging enough to dovetail a square box, let alone an L-shaped one, but we made it work.
Once we tore the ceiling down above the kitchen, we exposed the rough-sawn joists and second-floor floorboards. The homeowners really liked how that looked and decided to keep the ceiling open. Adapting to those kinds of on-the-fly decisions became part of the challenge, too.
What was the most exciting aspect of this project for you?
To me, the most exciting part came when we covered up the steel beams with new wood that matches the existing wood of the ceiling joists; we wire brushed the old wood to clean it and bring it back to life. With the open ceiling, we had to reroute the electrical wires and cover them with new wood, and we made an AC vent out of wood so it didn’t call attention to itself. We also added some faux stone going from the original kitchen into the family room, and that really helps to tie everything together. It’s the same stone used in the big stone fireplace in the great room around the corner. The best thing about the project is the fact that the homeowners are very happy with it. It looks beautiful, and the size of the kitchen more than doubled, plus they probably have 30 percent more cabinet space than they did before.
To me, the most exciting part came when we covered up the steel beams with new wood that matches the existing wood of the ceiling joists; we wire brushed the old wood to clean it and bring it back to life. With the open ceiling, we had to reroute the electrical wires and cover them with new wood, and we made an AC vent out of wood so it didn’t call attention to itself. We also added some faux stone going from the original kitchen into the family room, and that really helps to tie everything together. It’s the same stone used in the big stone fireplace in the great room around the corner. The best thing about the project is the fact that the homeowners are very happy with it. It looks beautiful, and the size of the kitchen more than doubled, plus they probably have 30 percent more cabinet space than they did before.
The project won a regional NARI CotY Award, and it’s now in the running for a national award. What does this kind of recognition mean to you?
It means a lot when industry peers recognize the work we’re doing, and we can honestly tell people we have won an award every year since 1996. It also gives us an opportunity to recognize our team. We couldn’t have done this particular project as well as we did without Jerry Leatherman and Steve Althouse, our project managers who are also working tradesmen, as well as our master painter Bruce Stout. The expertise and attention to detail they contributed made all the difference to a project that everyone in our company is really proud of.
It means a lot when industry peers recognize the work we’re doing, and we can honestly tell people we have won an award every year since 1996. It also gives us an opportunity to recognize our team. We couldn’t have done this particular project as well as we did without Jerry Leatherman and Steve Althouse, our project managers who are also working tradesmen, as well as our master painter Bruce Stout. The expertise and attention to detail they contributed made all the difference to a project that everyone in our company is really proud of.
Gehman Design Remodeling
PA-297
355 Main Street
Harleysville, PA 19438
(215) 513-0300
gehmanremodeling.com
PA-297
355 Main Street
Harleysville, PA 19438
(215) 513-0300
gehmanremodeling.com
Photograph courtesy of Gehman Design Remodeling
Published (and copyrighted) in Suburban Life magazine, February 2022.



