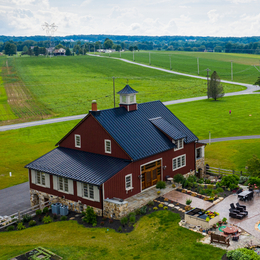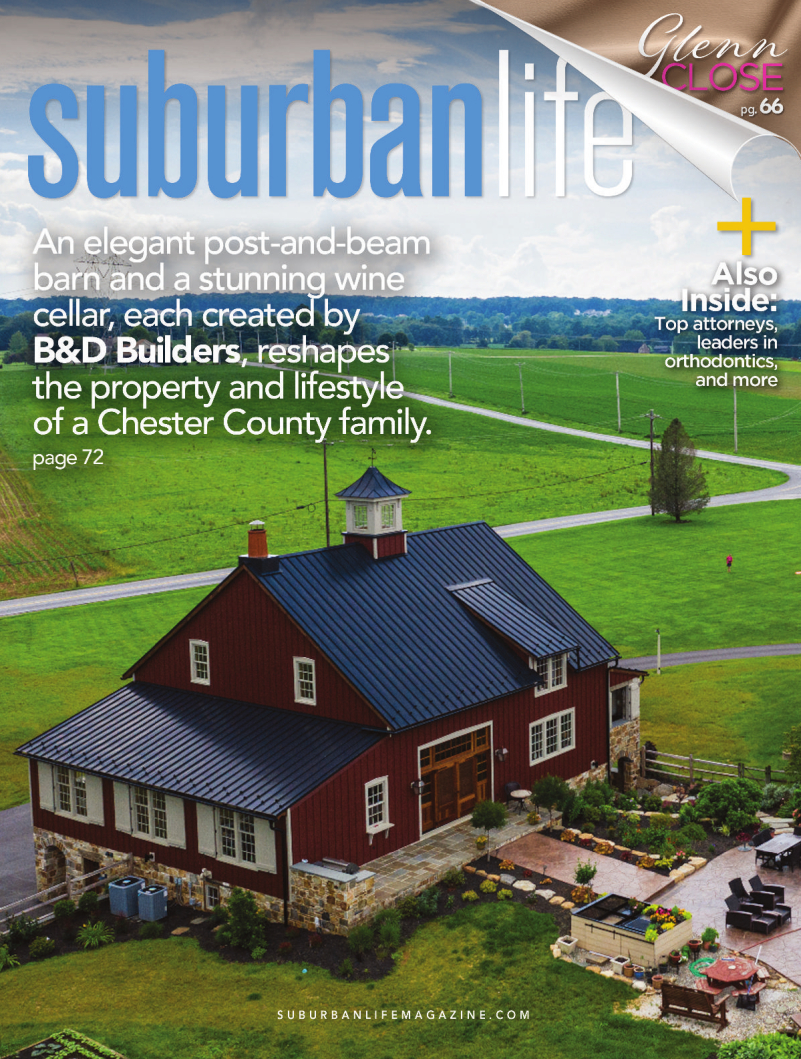
Home and Castle
An elegant post-and-beam barn and a stunning wine cellar, each created by B&D Builders, reshapes the property and lifestyle of a Chester County family.
In 1999, Jim Griffin invested in a home in West Caln Township that he had been admiring for years. Although the 3,000-square-foot residence would need significant renovations, he saw immense potential in the surrounding property and the lifestyle that the space would afford his growing family. The home, situated on five and a half acres of Chester County farmland, was also an easy drive to the Exton-based office of his legal and accounting firm.
Griffin and his wife spent the next several years enhancing the home and its surroundings. But as their children grew, went off to college, and started careers of their own, Griffin decided it was time for a change.
At the time, the property had no other freestanding structures other than a few small outbuildings. Griffin envisioned adding a simple yet elegant post-and-beam barn that could function not only as a primary residence for him and his wife, but also serve as a gathering space for their family, all of whom still live in the area. The only question: Who would bring the structure to life?
Through his law firm, Griffin had an existing professional relationship with Daniel Glick, one of the owners of Paradise, Pennsylvania-based B&D Builders. He knew how well B&D ran its business, and he also became enamored with B&D’s craftsmanship through the builder’s exemplary work on an equine hospital in Oxford.
“I was very pleased with B&D’s construction, demeanor, cooperation, and intent to please the customer,” Griffin recalls. “B&D had built a party barn in Lancaster that was approximately the size of the one we wanted to build, so Daniel made an appointment for us to see the gentleman’s party barn. Rather than a party barn, though, I wanted a barn that I could make part of our home.”
B&D proved to be a more than capable partner. Since the enterprise’s founding more than 20 years ago, B&D has evolved into a team of craftspeople focused on luxury estate design, professional event venues, farm and equestrian spaces, and more. Although based locally, B&D has done work across the country, and even outside the United States, including projects in Canada and Mexico.
Besides adding team members and expertise, B&D has grown to include five specialty brands—namely, Mid-Atlantic Timberframes, Mid-Atlantic Steel Fabrication, Vintage Millwork & Restoration, Vintage Wood & Forged Iron, and Blackwood Equestrian Stalls. The specialized expertise of each subdivision enables the company to keep almost every aspect of the job in house. As a result, B&D has greater control over costs, quality, and lead times.
After the hiring of an architect and finalizing plans with B&D, construction of the Griffin barn began in October 2017. Griffin and Glick met every Friday morning to discuss progress and address any adjustments to the plan. For example, Griffin wanted to include a pass-through in the wall behind a built-in bar to accommodate more natural light.
“By cutting the pass-through, it made a minor issue about what to do with the cabinets for the various scotches and whiskeys,” Griffin says. “I said, ‘Why not put them above [the pass-through]?’ and Daniel said, ‘Well, how are you going to get to them?’ We turned to each other at the same time and both said, ‘library ladder.’”
By July 4, 2018, the Griffins were looking across the pool deck at their new barn, complete with a master bedroom, a loft for an office, a great room for gathering, and much more.
“It’s a pretty simple lifestyle, and we like it that way,” Griffin adds. “We designed the whole barn around the idea of everyone getting together for the holidays and special events, like celebrating our children having children. The great room has a very large table—it’s 18 feet long—made out of reclaimed wood for everyone to fit around. It also has a 35-foot stone fireplace that has openings on both sides, and some built-ins for entertainment, including the large bar made of reclaimed barnwood with Guinness on tap.”
Considering his satisfaction with the finished structure, Griffin did not hesitate to call upon B&D for a subsequent project: the creation of a nearly 700-square-foot wine cellar beneath the earth beside the barn. The cellar, which can accommodate as many as 1,000 bottles, also includes space for dining and a cocktail area.
Much like the barn, the wine cellar has an artfully bucolic feel: stone archways, brick flooring, hammered metal gates, cabinets made from reclaimed barnwood, steps crafted from the floorboards of a covered bridge, handmade period-correct lighting, etc. Glick also likes to draw attention to one of the cellar’s distinctive doors. The way he tells the story, the door originally came from a castle in Ireland, and his company managed to acquire it from an antiques dealer.
“It’s not a true story,” Glick admits. “We made that door in our shop, but it looks so authentic you can believe that it came from a castle in Ireland. The whole cellar has the feeling of a basement in an old castle. It all came together really well.”
Excavation began in July 2021, and the project wrapped up earlier this summer. Other than a persistent water issue that B&D has since resolved, the project came together perfectly. Griffin says he adores the wine cellar as much as the barn that he now calls home.
“We host gatherings all the time,” he adds. “Our children are either already married or soon getting married. With our growing family, our 18-foot table in the [barn’s] great room is almost too small now.”
B&D Builders
34 S. Vintage Road
Paradise, PA 17562
(717) 687-0292
banddbuilders.com
34 S. Vintage Road
Paradise, PA 17562
(717) 687-0292
banddbuilders.com
Photo courtesy of B&D Builders
Published (and copyrighted) in Suburban Life magazine, July 2022.



