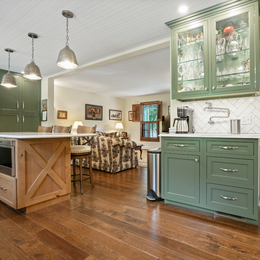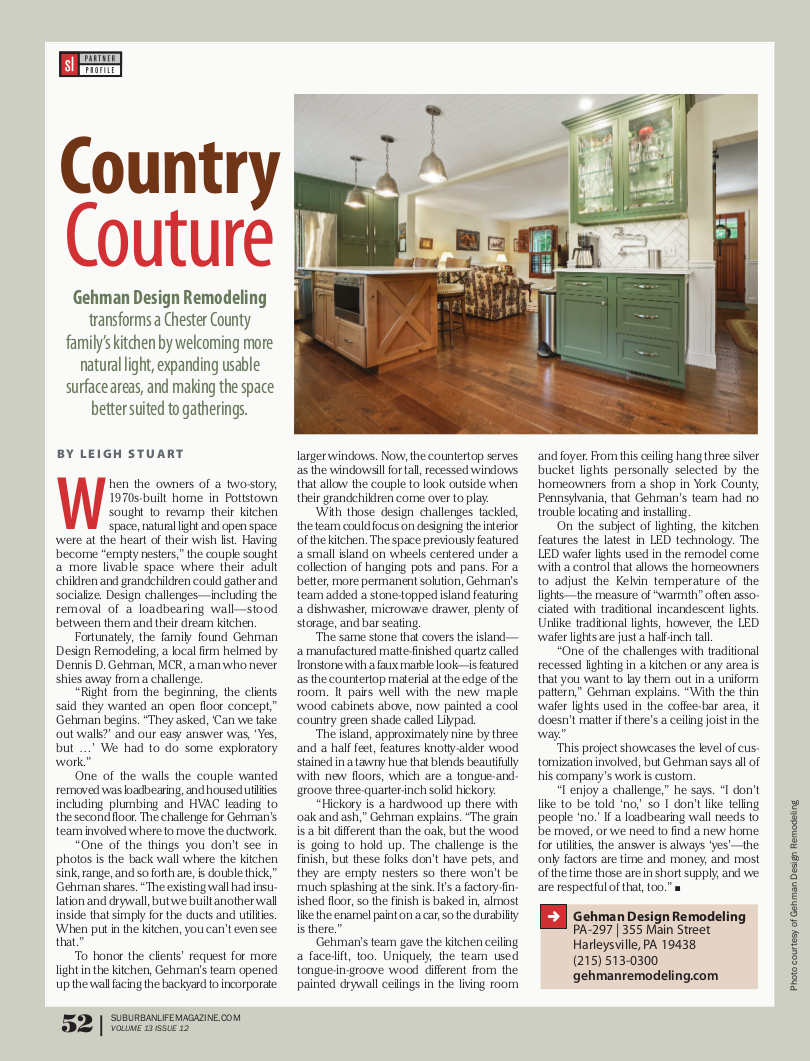
Country Couture
Gehman Design Remodeling transforms a Chester County family’s kitchen by welcoming more natural light, expanding usable surface areas, and making the space better suited to gatherings.
When the owners of a two-story, 1970s-built home in Pottstown sought to revamp their kitchen space, natural light and open space were at the heart of their wish list. Having become “empty nesters,” the couple sought a more livable space where their adult children and grandchildren could gather and socialize. Design challenges—including the removal of a loadbearing wall—stood between them and their dream kitchen.
Fortunately, the family found Gehman Design Remodeling, a local firm helmed by Dennis D. Gehman, MCR, a man who never shies away from a challenge.
“Right from the beginning, the clients said they wanted an open floor concept,” Gehman begins. “They asked, ‘Can we take out walls?’ and our easy answer was, ‘Yes, but …’ We had to do some exploratory work.”
One of the walls the couple wanted removed was loadbearing, and housed utilities including plumbing and HVAC leading to the second floor. The challenge for Gehman’s team involved where to move the ductwork.
“One of the things you don’t see in photos is the back wall where the kitchen sink, range, and so forth are, is double thick,” Gehman shares. “The existing wall had insulation and drywall, but we built another wall inside that simply for the ducts and utilities. When put in the kitchen, you can’t even see that.”
To honor the clients’ request for more light in the kitchen, Gehman’s team opened up the wall facing the backyard to incorporate larger windows. Now, the countertop serves as the windowsill for tall, recessed windows that allow the couple to look outside when their grandchildren come over to play.
With those design challenges tackled, the team could focus on designing the interior of the kitchen. The space previously featured a small island on wheels centered under a collection of hanging pots and pans. For a better, more permanent solution, Gehman’s team added a stone-topped island featuring a dishwasher, microwave drawer, plenty of storage, and bar seating.
The same stone that covers the island—a manufactured matte-finished quartz called Ironstone with a faux marble look—is featured as the countertop material at the edge of the room. It pairs well with the new maple wood cabinets above, now painted a cool country green shade called Lilypad.
The island, approximately nine by three and a half feet, features knotty-alder wood stained in a tawny hue that blends beautifully with new floors, which are a tongue-and-groove three-quarter-inch solid hickory.
“Hickory is a hardwood up there with oak and ash,” Gehman explains. “The grain is a bit different than the oak, but the wood is going to hold up. The challenge is the finish, but these folks don’t have pets, and they are empty nesters so there won’t be much splashing at the sink. It’s a factory-finished floor, so the finish is baked in, almost like the enamel paint on a car, so the durability is there.”
Gehman’s team gave the kitchen ceiling a face-lift, too. Uniquely, the team used tongue-in-groove wood different from the painted drywall ceilings in the living room and foyer. From this ceiling hang three silver bucket lights personally selected by the homeowners from a shop in York County, Pennsylvania, that Gehman’s team had no trouble locating and installing.
On the subject of lighting, the kitchen features the latest in LED technology. The LED wafer lights used in the remodel come with a control that allows the homeowners to adjust the Kelvin temperature of the lights—the measure of “warmth” often associated with traditional incandescent lights. Unlike traditional lights, however, the LED wafer lights are just a half-inch tall.
“One of the challenges with traditional recessed lighting in a kitchen or any area is that you want to lay them out in a uniform pattern,” Gehman explains. “With the thin wafer lights used in the coffee-bar area, it doesn’t matter if there’s a ceiling joist in the way.”
This project showcases the level of customization involved, but Gehman says all of his company’s work is custom.
“I enjoy a challenge,” he says. “I don’t like to be told ‘no,’ so I don’t like telling people ‘no.’ If a loadbearing wall needs to be moved, or we need to find a new home for utilities, the answer is always ‘yes’—the only factors are time and money, and most of the time those are in short supply, and we are respectful of that, too.”
Gehman Design Remodeling
PA-297
355 Main Street
Harleysville, PA 19438
(215) 513-0300
gehmanremodeling.com
PA-297
355 Main Street
Harleysville, PA 19438
(215) 513-0300
gehmanremodeling.com
Photo courtesy of Gehman Design Remodeling
Published (and copyrighted) in Suburban Life magazine, August 2022.



