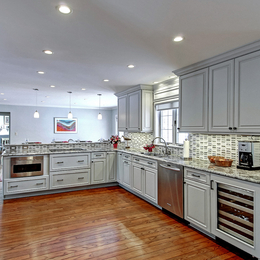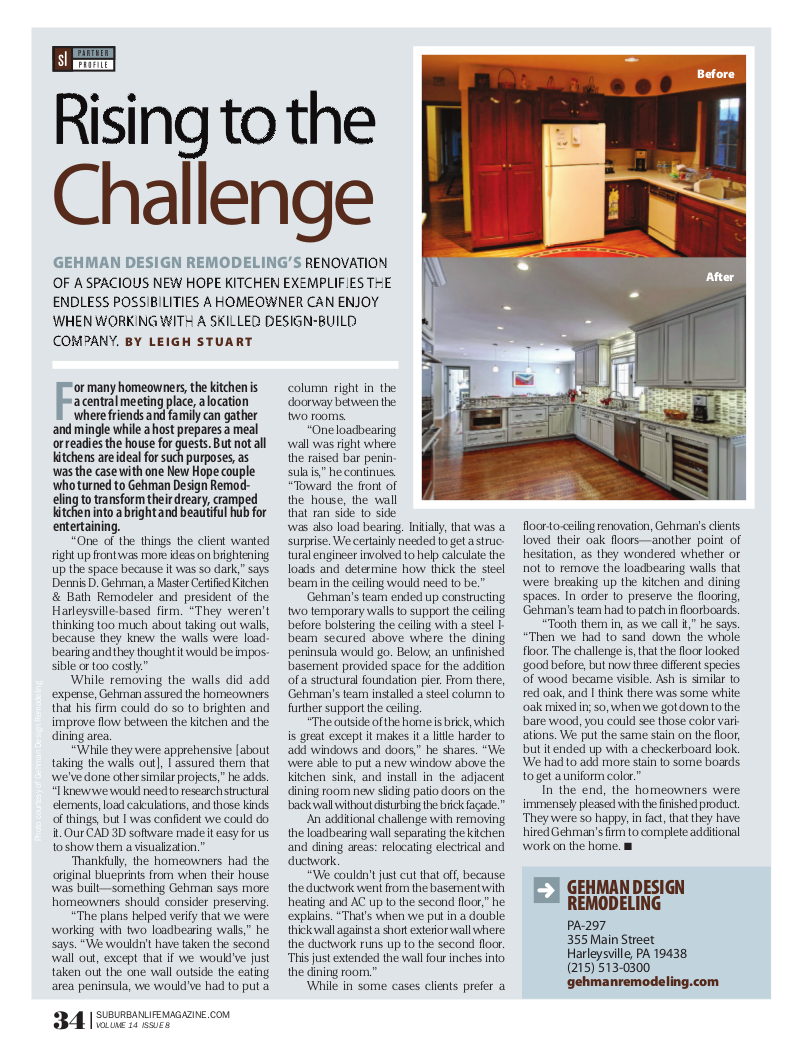
Rising to the Challenge
Gehman Design Remodeling’s renovation of a spacious New Hope kitchen exemplifies the endless possibilities a homeowner can enjoy when working with a skilled design-build company.
For many homeowners, the kitchen is a central meeting place, a location where friends and family can gather and mingle while a host prepares a meal or readies the house for guests. But not all kitchens are ideal for such purposes, as was the case with one New Hope couple who turned to Gehman Design Remodeling to transform their dreary, cramped kitchen into a bright and beautiful hub for entertaining.
“One of the things the client wanted right up front was more ideas on brightening up the space because it was so dark,” says Dennis D. Gehman, a Master Certified Kitchen & Bath Remodeler and president of the Harleysville-based firm. “They weren’t thinking too much about taking out walls, because they knew the walls were loadbearing and they thought it would be impossible or too costly.”
While removing the walls did add expense, Gehman assured the homeowners that his firm could do so to brighten and improve flow between the kitchen and the dining area.
“While they were apprehensive [about taking the walls out], I assured them that we’ve done other similar projects,” he adds. “I knew we would need to research structural elements, load calculations, and those kinds of things, but I was confident we could do it. Our CAD 3D software made it easy for us to show them a visualization.”
Thankfully, the homeowners had the original blueprints from when their house was built—something Gehman says more homeowners should consider preserving.
“The plans helped verify that we were working with two loadbearing walls,” he says. “We wouldn’t have taken the second wall out, except that if we would’ve just taken out the one wall outside the eating area peninsula, we would’ve had to put a column right in the doorway between the two rooms.
“One loadbearing wall was right where the raised bar peninsula is,” he continues. “Toward the front of the house, the wall that ran side to side was also load bearing. Initially, that was a surprise. We certainly needed to get a structural engineer involved to help calculate the loads and determine how thick the steel beam in the ceiling would need to be.”
Gehman’s team ended up constructing two temporary walls to support the ceiling before bolstering the ceiling with a steel I-beam secured above where the dining peninsula would go. Below, an unfinished basement provided space for the addition of a structural foundation pier. From there, Gehman’s team installed a steel column to further support the ceiling.
“The outside of the home is brick, which is great except it makes it a little harder to add windows and doors,” he shares. “We were able to put a new window above the kitchen sink, and install in the adjacent dining room new sliding patio doors on the back wall without disturbing the brick façade.”
An additional challenge with removing the loadbearing wall separating the kitchen and dining areas: relocating electrical and ductwork.
“We couldn’t just cut that off, because the ductwork went from the basement with heating and AC up to the second floor,” he explains. “That’s when we put in a double thick wall against a short exterior wall where the ductwork runs up to the second floor. This just extended the wall four inches into the dining room.”
While in some cases clients prefer a floor-to-ceiling renovation, Gehman’s clients loved their oak floors—another point of hesitation, as they wondered whether or not to remove the loadbearing walls that were breaking up the kitchen and dining spaces. In order to preserve the flooring, Gehman’s team had to patch in floorboards.
“Tooth them in, as we call it,” he says. “Then we had to sand down the whole floor. The challenge is, that the floor looked good before, but now three different species of wood became visible. Ash is similar to red oak, and I think there was some white oak mixed in; so, when we got down to the bare wood, you could see those color variations. We put the same stain on the floor, but it ended up with a checkerboard look. We had to add more stain to some boards to get a uniform color.”
In the end, the homeowners were immensely pleased with the finished product. They were so happy, in fact, that they have hired Gehman’s firm to complete additional work on the home.
Gehman Design Remodeling
PA-297
355 Main Street
Harleysville, PA 19438
(215) 513-0300
gehmanremodeling.com
PA-297
355 Main Street
Harleysville, PA 19438
(215) 513-0300
gehmanremodeling.com
Photo courtesy of Gehman Design Remodeling
Published (and copyrighted) in Suburban Life, April 2023.



