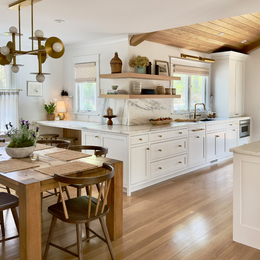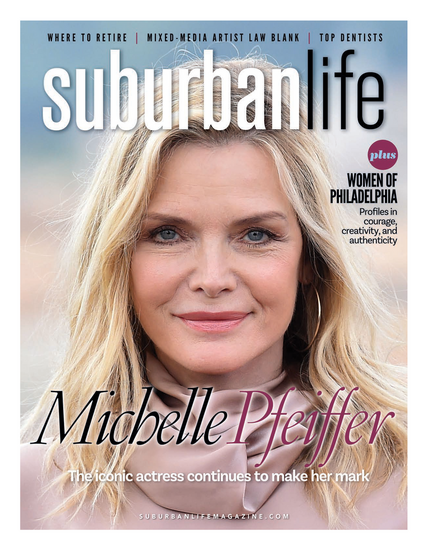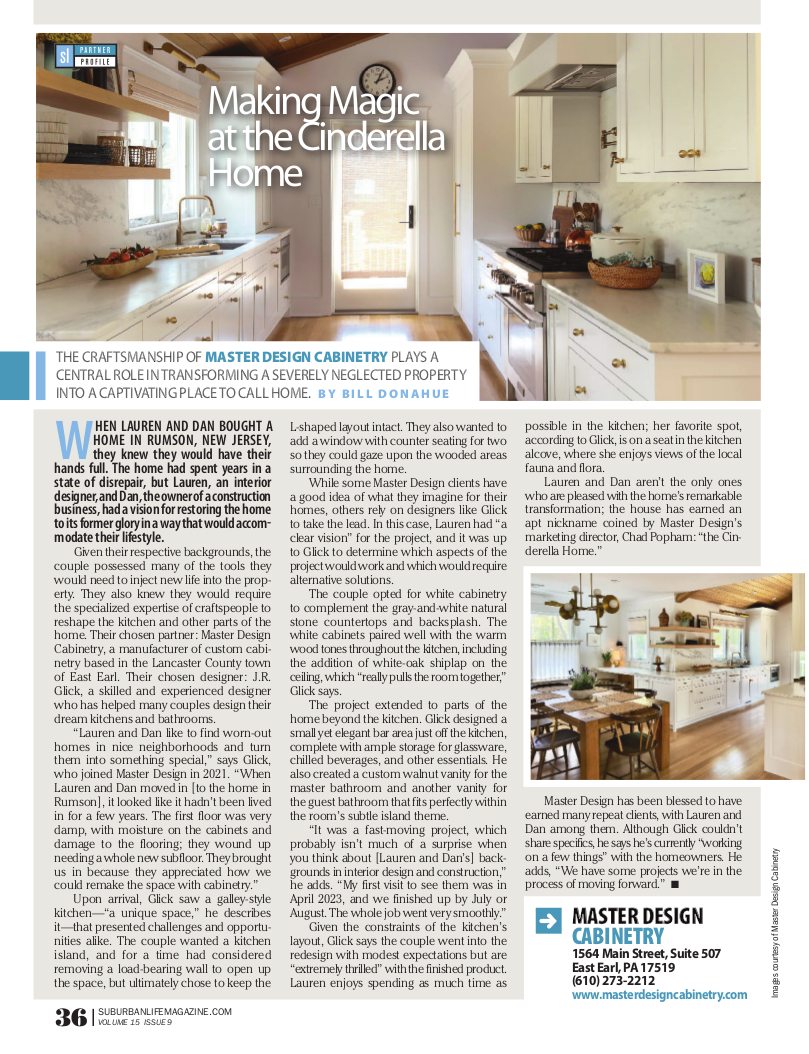
Making Magic at the Cinderella Home
The craftsmanship of Master Design Cabinetry plays a central role in transforming a severely neglected property into a captivating place to call home.
When Lauren and Dan bought a home in Rumson, New Jersey, they knew they would have their hands full. The home had spent years in a state of disrepair, but Lauren, an interior designer, and Dan, the owner of a construction business, had a vision for restoring the home to its former glory in a way that would accommodate their lifestyle.
Given their respective backgrounds, the couple possessed many of the tools they would need to inject new life into the property. They also knew they would require the specialized expertise of craftspeople to reshape the kitchen and other parts of the home. Their chosen partner: Master Design Cabinetry, a manufacturer of custom cabinetry based in the Lancaster County town of East Earl. Their chosen designer: J.R. Glick, a skilled and experienced designer who has helped many couples design their dream kitchens and bathrooms.
“Lauren and Dan like to find worn-out homes in nice neighborhoods and turn them into something special,” says Glick, who joined Master Design in 2021. “When Lauren and Dan moved in [to the home in Rumson], it looked like it hadn’t been lived in for a few years. The first floor was very damp, with moisture on the cabinets and damage to the flooring; they wound up needing a whole new subfloor. They brought us in because they appreciated how we could remake the space with cabinetry.”
Upon arrival, Glick saw a galley-style kitchen—“a unique space,” he describes it—that presented challenges and opportunities alike. The couple wanted a kitchen island, and for a time had considered removing a load-bearing wall to open up the space, but ultimately chose to keep the L-shaped layout intact. They also wanted to add a window with counter seating for two so they could gaze upon the wooded areas surrounding the home.
While some Master Design clients have a good idea of what they imagine for their homes, others rely on designers like Glick to take the lead. In this case, Lauren had “a clear vision” for the project, and it was up to Glick to determine which aspects of the project would work and which would require alternative solutions.
The couple opted for white cabinetry to complement the gray-and-white natural stone countertops and backsplash. The white cabinets paired well with the warm wood tones
throughout the kitchen, including the addition of white-oak shiplap on the ceiling, which “really pulls the room together,” Glick says.
throughout the kitchen, including the addition of white-oak shiplap on the ceiling, which “really pulls the room together,” Glick says.
The project extended to parts of the home beyond the kitchen. Glick designed a small yet elegant bar area just off the kitchen, complete with ample storage for glassware, chilled beverages, and other essentials. He also created a custom walnut vanity for the master bathroom and another vanity for the guest bathroom that fits perfectly within the room’s subtle island theme.
“It was a fast-moving project, which probably isn’t much of a surprise when you think about [Lauren and Dan’s] backgrounds in interior design and construction,” he adds. “My first visit to see them was in April 2023, and we finished up by July or August. The whole job went very smoothly.”
Given the constraints of the kitchen’s layout, Glick says the couple went into the redesign with modest expectations but are “extremely thrilled” with the finished product. Lauren enjoys spending as much time as possible in the kitchen; her favorite spot, according to Glick, is on a seat in the kitchen alcove, where she enjoys views of the local fauna and flora.
Lauren and Dan aren’t the only ones who are pleased with the home’s remarkable transformation; the house has earned an apt nickname coined by Master Design’s marketing director, Chad Popham: “the Cinderella Home.”
Master Design has been blessed to have earned many repeat clients, with Lauren and Dan among them. Although Glick couldn’t share specifics, he says he’s currently “working on a few things” with the homeowners. He adds, “We have some projects we’re in the process of moving forward.”
Master Design Cabinetry
1564 Main Street, Suite 507
East Earl, PA 17519
(610) 273-2212
www.masterdesigncabinetry.com
1564 Main Street, Suite 507
East Earl, PA 17519
(610) 273-2212
www.masterdesigncabinetry.com
Photo courtesy of Master Design Cabinetry
Published (and copyrighted) in Suburban Life, May 2024



