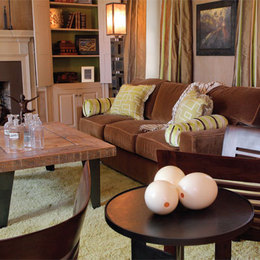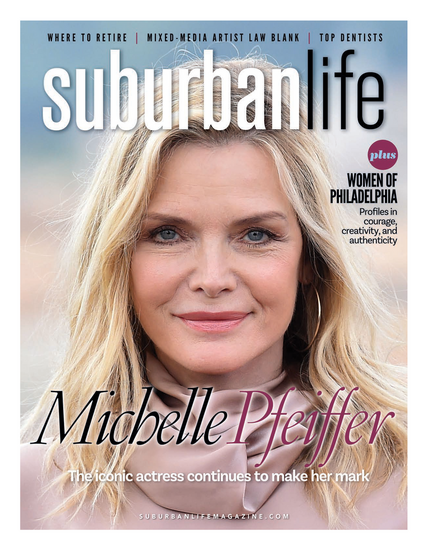
Each year for the past 35 years, the Bucks County Designer House has taken over a piece of property that is quintessential to the history and tradition of the area. The annual fundraiser for Doylestown Hospital invites the area’s best interior designers and landscapers to completely redecorate a historic property, and this year’s home to makeover is the Fieldstone Farm. Set on 100 acres of land in Furlong, it dates back almost 300 years to when the family of the first mayor of Philadelphia, Humphrey Morrey, owned the land.
The long—and sometimes vague—history of the Fieldstone Farm was uncovered with the help of two local historians, says Joy Levy, a Designer House committee member and wife of Dr. Scott Levy, vice president and chief medical officer of Doylestown Hospital.
Although some of the dates etched in the stone of the house are illegible, historical records show that the buildings that appear on the site today were built sometime during the 18th century. Adam Barr, a Morrey family descendent and Revolutionary War servant, was responsible for most of the property’s development by 1784, including two dwelling houses and four outbuildings. The land changed hands several times between 1801 and 2003, when Fred Hagen became Fieldstone Farm’s most recent owner.
Like many homes in Bucks County, the Fieldstone Farm is believed to have been haunted at one time. Its ghost was a small girl wearing a white night shirt, who would appear and shake the bed of a sleeping child, perhaps seeking a playmate. Legend has it that once in the middle of one night, the homeowners were awakened by a little girl’s voice calling, “Mommy, Mommy,” when no other people were in the house.
After a minister blessed the house, the ghostly episodes never recurred.
Today’s Fieldstone Farm features a summer kitchen, swimming pool and a working equestrian farm, complete with extensive stable grounds and a three-story jockey cottage.
This month, the completely transformed property opens its doors to public tours to show off the participating designers’ best work.
Several hundred local designers and landscapers were invited to preview the open house and grounds and offer their design ideas for consideration. Potential designers submitted a color board for a room of their choice, complete with fabric samples, furniture selections and scale drawings of their vision. Landscapers also sent in a plan for their ideas and requested a particular area to work with on the grounds.
The final group of contributors was decided by a committee vote, based upon the best design ideas for each area of the property to ensure a cohesive theme. The designers and landscapers began work in early March to completely revamp the house before tours begin on May 2.
The walk-through tour typically takes two hours, and guests can stroll through the entire property: the farmhouse, gardens, jockey cottage and boutique shops. Tour guidebooks and audio assistance are
available for your convenience.
While on the tour, you’ll see the eco-friendly living room presented by Gacek Design Group in New Hope. Combining sustainability with simplicity, the living room features a cocktail table made from reclaimed wood and artwork created by local artists. The highlight of the master bedroom is the customdesigned bed style, made from repurposed wood and a whimsical, sheer draped canopy. This design, by Gracious Living in New Hope, embodies the elegance of high-end spas and hotels while adding a refreshing new life to the home.
The jockey cottage is transformed to reflect thespirit of the sport of polo, with elements of river stone, wood, tartan plaid and vintage coyote. Dubbed the Fieldstone Club, this lounge space now captures the equestrian tradition thanks to Hunting and Gatherings of New Hope. The cottage even features an interesting design inspiration: the Oreo cookie. Details for the Home in Doylestown uses this black-and-white treat as a muse to update a bathroom with—you guessed it—black-and-white décor.
The stables are revamped to feature crocodile-adorned walls and luxurious furnishings, including elements of leather, linen and wood. The design of this space, by Chapel Road Design in Lambertville, NJ, puts a modern spin on the elegance of an antique library space.
The grounds of the Fieldstone Farm received an equally impressive upgrade, with cobblestone paths, bamboo accents, stunning water features and beautiful foliage and blossoms reflecting Bucks County’s rural heritage. Feel free to tour the grounds anytime too, as they are open for free admission everyday.
In addition to the house tour, the Fieldstone Farm house is also home to a number of complimentary seminars for the duration of the exhibit. With topics from gardening to cooking to interior design, frequent presentations will take place on the grounds and all are invited to take part.
The proceeds collected from the Bucks County Designer House benefit Doylestown Hospital and the mission of the Village Improvement Association of Doylestown. The largest portion of the funds raised is used to support the expansion of the new Emergency Department at the hospital. Last year’s Designer House raised nearly $220,000 to aid the hospital’s expansion, as well as contribute assistance to more than 300 families in the area and providing scholarship aid.
Information and tickets for house tours, as well as schedules for accompanying events can be found online at BucksCountyDesignerHouse.org or by calling 215-345-2191.
Jill McCloskey is a freelance writer from Newtown.


