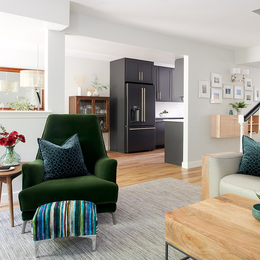
‘A World of Difference’
From grand estates to modest townhouses, Gehman Design Remodeling offers elegant and inventive solutions for reimagining the living spaces of any home.
It’s almost too easy to show off a fully renovated palatial estate home. Master Certified Remodeler Dennis Gehman has plenty of them in his portfolio. Sometimes the most impressive work happens in spaces one might consider more modest.
Gehman recalls a husband and wife who contacted his Harleysville-based design-build firm, Gehman Design Remodeling, to renovate the kitchen for their townhome in Plymouth Meeting. Once he showed them what was possible—and not too far beyond their initial budget—the project evolved into something far greater.
“I threw out the idea of taking down some walls and creating a downstairs living space that felt more finished,” Gehman says. “I drew up a couple of different versions, and once they saw it in 3D, they fell in love with the idea of taking out the front and back wall of the kitchen to make the kitchen and living room larger, more open, because it would let in more natural light and bring both rooms together.”
The kitchen remodel included the addition of an elegant white-tile backsplash and new cabinets—a sleek black versus the commonplace white—as well as new appliances. Considering the sophisticated touches in the kitchen, Gehman proposed some complementary design elements in the adjacent living room: a “facelift” for the fireplace, which involved replacing outdated brick with a marble surround; and the use of LVP (Luxury Vinyl Plank) flooring, which Gehman describes as “so realistic you have to bend over and touch it to know it’s not real wood.” The couple liked the LVP so much that they agreed to extend its use to the upstairs hallway leading to the master bedroom.
Most projects offer a few unexpected problems to solve, and this one was no exception. For example, the couple purchased a new Samsung refrigerator with a built-in Keurig coffeemaker, which required soft water. There was little to no room for a conventional water softener, so Gehman consulted a company called Caribbean Clear, which uses copper/silver ionization to soften water. The solution required little space—just a low-profile box mounted on the wall—and cost about the same as a conventional water-softening system.
Gehman’s team also had to get creative in the placement of the dishwasher. Because the dishwasher was no longer adjacent to the sink, away from the plumbing, the team had to run the drainpipe behind the toe kick. In addition, Gehman’s team removed many of the overhead soffits to accommodate the new cabinetry. By doing so, they had to generate an inventive solution for handling the kitchen wiring, as the townhome had no basement to run wiring to the electric service box in the garage.
Construction began in January 2019, and the project ended two and a half months later. Once complete, the couple brought in an interior decorator for the finishing touches. Gehman says the homeowners are thrilled with the new space.
“They had been living in the house for 14 years,” he says. “They figured it would be a starter home for them, but they found the townhouse lifestyle suited them, and they really liked the neighborhood. They just wanted a facelift so the space felt good and comfortable. It was a fun job, and it shows that a little ingenuity can make a world of difference even in a smaller space.”
Gehman Design Remodeling
PA-297
355 Main Street
Harleysville, PA 19438
(215) 513-0300
Photograph courtesy of Gehman Design Remodeling
Click here to download a PDF of the story.
Published (and copyrighted) in Suburban Life magazine, August 2020.


