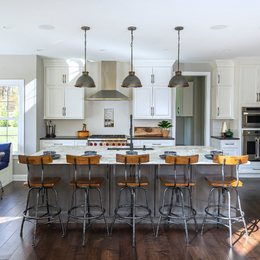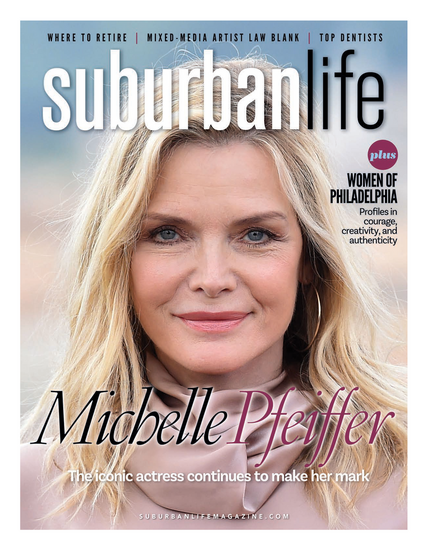
Beyond Expectations
A Horsham family gains unforeseen benefits from a kitchen modernization that extended to much of their home’s first floor.
Approximately six years ago, homeowners Nancy and Drew Kirby found themselves at a crossroads.
The Kirbys had renovated their kitchen, but they had the nagging feeling that they had outgrown the existing dimensions of their Horsham home. Their options, as they saw them: add on or move. They opted for the latter, but they wanted to stay in the area so as not to disrupt the lives of their two young children.
After a thorough and time-consuming search, the Kirbys found a lovely home nearby, also in Horsham. The home at their new address, which was built in 1999, seemed to check every box, with just a few notable exceptions.
“The kitchen wasn’t bad, but we knew there were a few things we wanted to change,” says Nancy Kirby. “Once you have redone a kitchen to what you want and then move into something else, you want what you want.”
The kitchen had a few “pinch points,” as Kirby recalls; the refrigerator was too close to the island, for example, and a half wall between the kitchen and the primary downstairs living space gave an unwanted sense of separation. The Kirbys also desired some much-needed aesthetic changes, including updating the kitchen’s communal table to a more elegant stone.
“We like to entertain, and when we do everyone ends up in the kitchen,” she adds. “We wanted to make the island as big as possible. … We also wanted to change up the color; we were sick of the brown [cabinets] and the drab island. We thought we would go with white.”
The Kirbys hired Harth, a design-build-remodel firm based in nearby Spring House. In addition to renovating the kitchen, the Kirbys chose to update the first-floor powder room, reconfigure the laundry room to include a mudroom, and upgrade a few other first-floor living spaces. Owner Greg Harth took the sales lead, while other members of the Harth team included Katie Petruzzo, draftsperson and design coordinator; Lyndon Hoff, project manager; and Evan Butson, carpenter. Construction began in April 2019 and lasted three to four months.
A Harth spokesperson says the Kirbys had an “amazingly bold aesthetic.” A mix of colorful accents, such as wallpaper and tile, complemented the classic white-and-gray palette.
Kirby says she loves the clean design and combination of colors, including the beautiful quartzite countertop, as well as the small but thoughtful improvements that have made the kitchen more practical. In addition, some aspects of the renovation—raising the openings into the kitchen to a height of eight feet, for example—helped to open up the space and create better flow between the kitchen and the rest of the downstairs.
“I don’t like feeling closed in,” she adds. “As soon as they started knocking the walls down, it was like a breath of fresh air. It’s not like they took out so much, but even those small changes have had an amazing effect. It’s much brighter now. My husband wants to put shades on the windows, but we don’t have many neighbors, and I just love the light that comes in.”
As most renovations do, the Kirbys’ project evolved a bit from start to finish—“we reconfigured our laundry room on the fly,” Nancy Kirby says—but there were “no surprises in the end.” She says the renovations have improved the quality of life for every member of the Kirby family, including the family dog. The German shepherd now has its own personal space in the mudroom, with a pillow bed beneath the countertop.
As for future renovations, Kirby suggests the family would like to redo the wooden deck outback, which has begun to show its age. They might also want to add storage for items needed to maintain the pool, among other improvements to the home’s outdoor living spaces.
“We are very happy with the [renovation], especially this year when we’re all home all the time,” she says. “We got much more out of the renovation that we originally thought we would. Everyone is more comfortable. … When I look at [the kitchen], I don’t want to change anything, and we still have room. We now have a pullout drawer by the stove for big utensils; this is the best drawer ever. Those are the little things I missed when we moved here.”
Photograph courtesy of Harth
Published (and copyrighted) in Suburban Life magazine, December 2020


